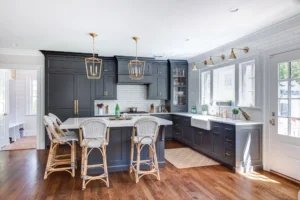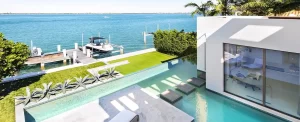As a freelancer, your kitchen is not just a place to cook but also your office, break room, and sometimes even your conference room. Therefore, it’s essential to have an efficient and stylish kitchen that caters to all your needs as a freelancer.
According to a survey conducted by Upwork, a leading freelance platform, 59 million Americans freelanced in 2020, representing 36% of the U.S. workforce. This number is expected to continue to grow in the coming years. With more and more people choosing to work from home as freelancers, having a functional and productive workspace in the kitchen has become increasingly important. In this article, we will guide you through the perfect kitchen layout for freelancers.
Why is the Kitchen Layout Important for Freelancers?
The kitchen is the heart of any home; for freelancers, it’s an essential part of their workspace. A well-designed kitchen can increase productivity, efficiency, and creativity while keeping you comfortable and relaxed. That’s why it’s important to work with professional kitchen layout designers who can help you create a space that meets your unique needs and preferences.
Start with the Basics
Before designing your kitchen structure, you need to know the basics. These basics include the work triangle, kitchen zones, and the size of your kitchen.
The Work Triangle
The work triangle is the distance between the stove, sink, and refrigerator. It’s essential to any kitchen setup, ensuring you can move freely and quickly between these three areas. As a freelancer, you must ensure your work triangle is efficient and comfortable.
Kitchen Zones
Kitchen zones refer to the areas in your kitchen where you perform specific tasks, such as cooking, cleaning, and storage. You need to ensure that your kitchen has the right zones and that they are placed in the right areas.

The Size of Your Kitchen
The size of your kitchen will determine the layout you can have. You may opt for a more compact layout if you have a small kitchen. On the other hand, if you have a larger kitchen, you have more flexibility in your design options.
The Perfect Kitchen Layout for Freelancers
Now that you know the basics, let’s dive into the kitchen setup for freelancers.
The U-Shaped Layout
The U-shaped kitchen is ideal for freelancers, providing ample counter space and storage. The U-shape also allows for a clear work triangle and efficient kitchen zones.
The L-Shaped Layout
The L-shaped kitchen is another popular option for freelancers. It’s efficient and practical and provides enough space for cooking and working. The L-shape also allows for a clear work triangle and efficient kitchen zones.
The Island Layout
If you have a larger kitchen, an island kitchen can be a great option for freelancers. It provides extra counter space and storage and is also an excellent place for informal meetings and discussions.
The Galley Layout
A galley kitchen is a compact option for small kitchens. It’s efficient and practical, creating a clear work triangle and efficient kitchen zones.
Designing Your Perfect Kitchen
Once you have chosen the kitchen for your needs, it’s time to start designing it. Here are a few design tips to help you get started.
Lighting
Lighting is an essential element of any kitchen design. You must ensure your kitchen has enough lighting to make it functional and practical.
Storage
As a freelancer, you need plenty of storage space in your kitchen. You must ensure that your kitchen format has enough storage for all your needs.
Colour Scheme
Your kitchen’s colour scheme can also affect your productivity and creativity. You need to choose colours that make you feel comfortable and relaxed.
Conclusion
As a freelancer, your kitchen layout is crucial to your workspace. It’s essential to have an efficient and stylish kitchen that caters to all your needs. You can choose the perfect layout by considering the basics, such as the work triangle, kitchen zones, and the size of your kitchen. Whether it’s the U-shaped, L-shaped, island, or galley kitchen, each can provide ample counter space, storage, and efficient kitchen zones.
At CASE Design, we understand the importance of having an efficient and stylish kitchen layout for freelancers. Our experienced design-build team can help you design and build your dream kitchen that caters to your needs. From concept to completion, we ensure that your project is managed efficiently and that the result is a beautiful and functional kitchen you’ll love.
You May Also Like:



